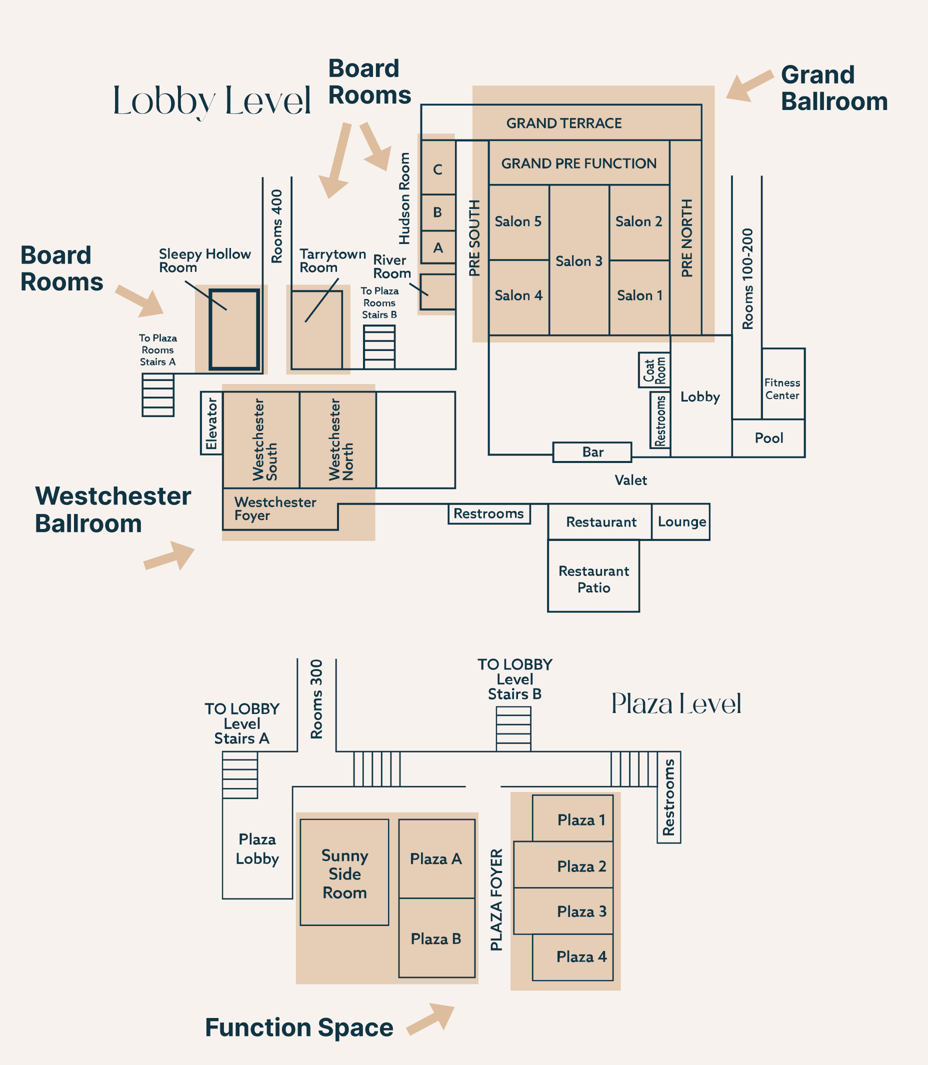Premier Event Space for Every Occasion

Create, collaborate, and connect at The Hudson Grand, a custom-built venue set within Sleepy Hollow Hotel in one of Forbes’ Most Beautiful Towns in America. Perfect for company conferences, executive meetings, networking events, and corporate retreats, the hotel pairs over 30,000 square feet of flexible, newly renovated event space with 244 stylish guest rooms and suites.
With outdoor terraces and specialty catering services, The Hudson Grand delivers the setting and features you need to bring people, purpose, and results together.



%20(1)%20(1).webp?width=1500&height=1000&name=SHWB%20(1)%20(1)%20(1).webp)

%20(1).jpg?width=1500&height=1000&name=Optimized-SHGB-7%20(1)%20(1).jpg)

%20(1).webp?width=1500&height=1000&name=SHGB%20(7)%20(1).webp)

%20(1)%20(1).webp?width=1500&height=1000&name=SHGB%20(1)%20(1)%20(1).webp)
%20(1)%20(1).webp?width=1500&height=1000&name=SHHR%20(2)%20(1)%20(1).webp)
%20(1).webp?width=1500&height=1000&name=SHWB%20(5)%20(1).webp)
%20(1).webp?width=1500&height=1000&name=SHWB%20(6)%20(1).webp)
%20(1).webp?width=1500&height=1000&name=SHWB%20(3)%20(1).webp)






